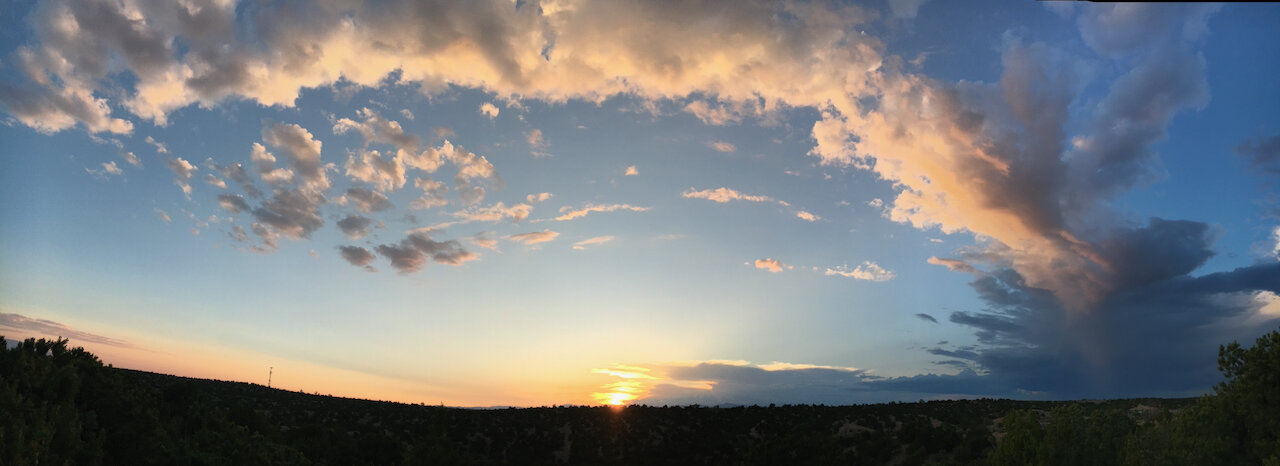The cannabis industry is like the wild west. We’re here to help you navigate the ever-evolving landscape like the innovative pioneer you are.

Every project is a special little flower — pun definitely intended.
No two projects are ever the same! Each presents unique opportunities and challenges that we navigate by strategically phasing our services, allowing for effective and efficient timeline and budget management.
Our Approach
We customize and phase every proposal to fit specific project needs, building a thoughtful scope and timeline, keeping your bottom line where it should be, and executing with creativity and precision from start to finish.
Fee structure will depend on project size and complexity, as well as site context: existing building, new construction, or hypothetical location.
Feasibility Study
A paid discovery session helps establish a more accurate scope & fee estimate for your entire project, gets the process moving quickly, enables you to vet a property before purchase, and provides better data for business planning.
What’s included:
1.5 hour intake call
Preliminary site analysis
Feasibility study recommendations
Planning department meeting
Review as built documentation
Review local and state building specific marijuana laws
Operational goals & programming
1 hour project review call
Stage I: Concept Design + Licensing
In Stage I we address all your start-up needs with a fixed fee contract, from vetting properties to Concept Design and Licensing. Why pay for full design services if you don’t have your license yet?
Stage II: Design + Documentation
Stage II is where the project goes from a conceptual layout to a set of precise documents to obtain your building permit and solid pricing from your contractors.
Stage III: Construction Services
In Stage III we perform critical oversight and coordination services to make sure that what is on paper is what is built. You want your built project to meet ALL your expectations, and we make sure that happens.
When you have additional needs, MerJ is there to support you. Additional Services or A La Carte requests can also be accommodated hourly.

MerJ is uniquely positioned to provide a consultative and collaborative client experience.
Our Process
STEP 1: Discovery
Everything begins as an idea, and we want to hear yours. We start our process by scheduling a brief call to learn more about you, your business and team, and your goals.
STEP 4: Retainer
A signed proposal and a retainer will sound the starting bell and we’ll schedule a kick-off meeting.
STEP 2: Intake + Analysis
We start by gaining a thorough understanding of the overall business model, then design to fit technical needs, production goals, and aesthetic vision.
STEP 5: Project Launch
We’ll dial in the design vision, review communication protocol, schedule, and milestones.
STEP 3: Proposal
Once we know more about your specific needs, we dial in a proposal that accurately represents your project scope and clearly outlines our fees.
STEP 6: Project Execution
From concept through construction, our goal is always to exceed expectations.

“We are committed to designing exceptional cannabis facilities with optimal workflows, creative use of space, and efficient production capabilities with the goal of remaining innovative and forward thinking for our clients.”
— Satto Rugg, Principal, MerJ Architecture
Our Services
Project Startup | Pre-Design
RESOURCE INVENTORY: Compile information about existing site, existing building and existing infrastructure.
PROGRAMMING: Define project size, budget and quality requirements.
AS-BUILT DOCUMENTATION: Measure, photograph and draft complete set of as-built documents.
PROJECT SCHEDULE: Create timeline of all services prior to construction start.
PROJECT MANAGEMENT: Successful initiation, planning, execution, monitoring, controlling and closure of the project.
OWNER’S REPRESENTATIVE: Manage interface between The Owner and the Design & Construction Teams.
DESIGN TEAM FORMATION: Recommend and retain the right consultants for the specific needs of the project.
Zoning | Licensing | Concept Design
MASTER PLANNING: Land planning for future development of roads, community resources and building sites.
ENTITLEMENTS: Coordinate planning department, owner, civil, landscape and survey to record final plat.
ZONING CODE ANALYSIS: Provide zoning report with site plan diagram showing all constraints.
SITE PLANNING: Design building site for architecture, landscape and civil to comply with zoning regulations.
CONCEPT BUILDING DESIGN: Design first round of 2 -3 schemes in plan, elevation and 3D.
BUILDING CODE ANALYSIS: Complete building, egress and ADA code compliance research and report.
LICENSING SUPPORT: Provide site plan, floor plan and surveillance plan to meet licensing board requirements.
Basic Architectural Services
SCHEMATIC DESIGN: Prepare plans, elevations, sections & outline specifications suitable for preliminary pricing.
DESIGN DEVELOPMENT: Coordinate and incorporate consultant design work and building code concerns.
CONSTRUCTION DOCUMENTS: Incorporate all requirements for permitting and construction.
PROCUREMENT: Provide contractor selection, bidding negotiation, and contract execution support.
CONSTRUCTION ADMINISTRATION: Perform contractor clarifications, site observation, and project close-out.
Other Services
“DESIGN ARCHITECT”: Provide schematic design services to be completed by Architect of Record.
ILLUSTRATIONS: Create hand or computer drawn representations for communicating the design of the project.
EXPERIENTIAL GRAPHIC DESIGN: Design and/or source signage and way-finding design.
INTERIORS ARCHITECTURE: Design built-in custom architectural elements.
INTERIOR DESIGN | FF&E: Make material, finish, color, furniture and fixture selections.

